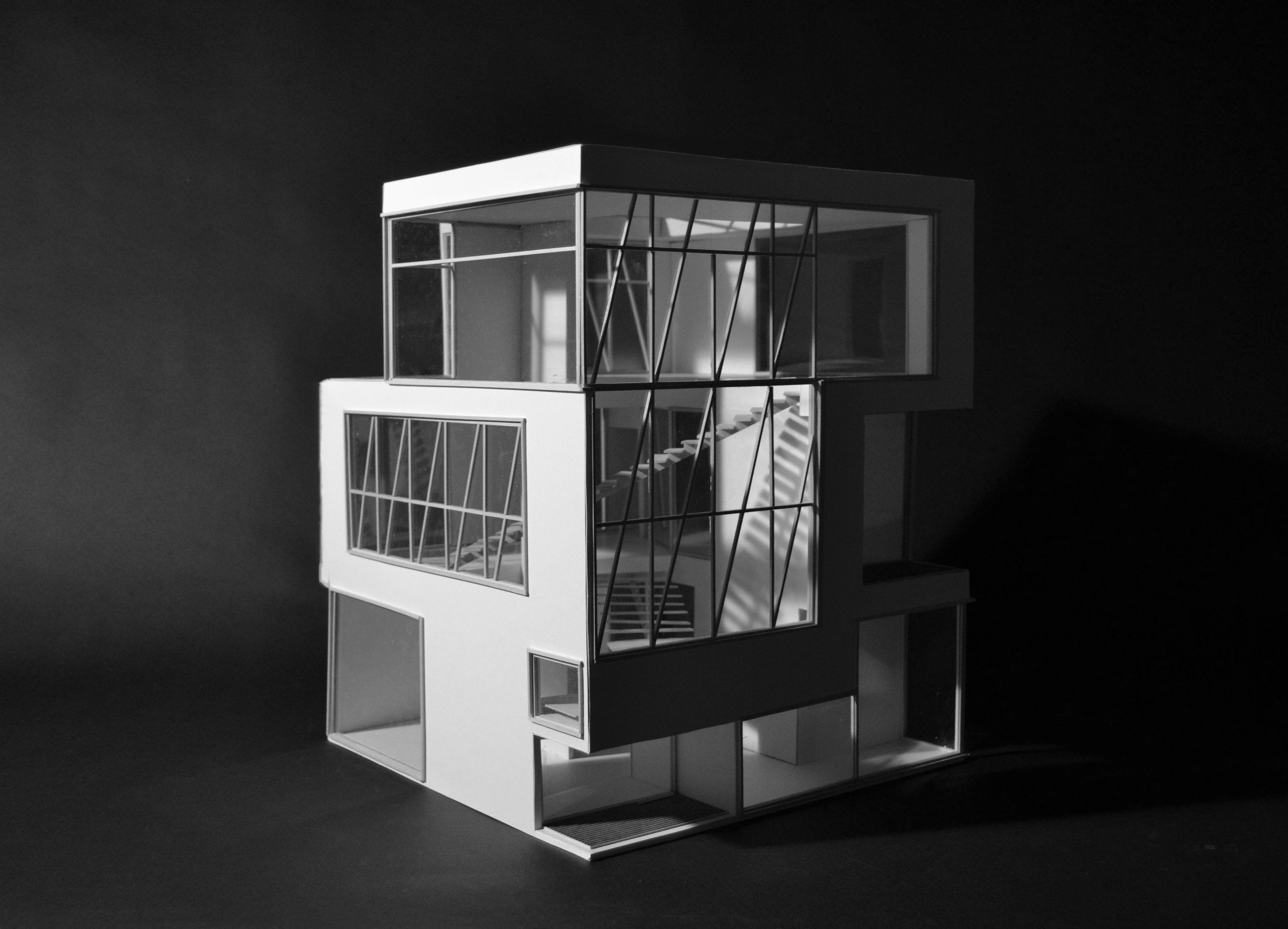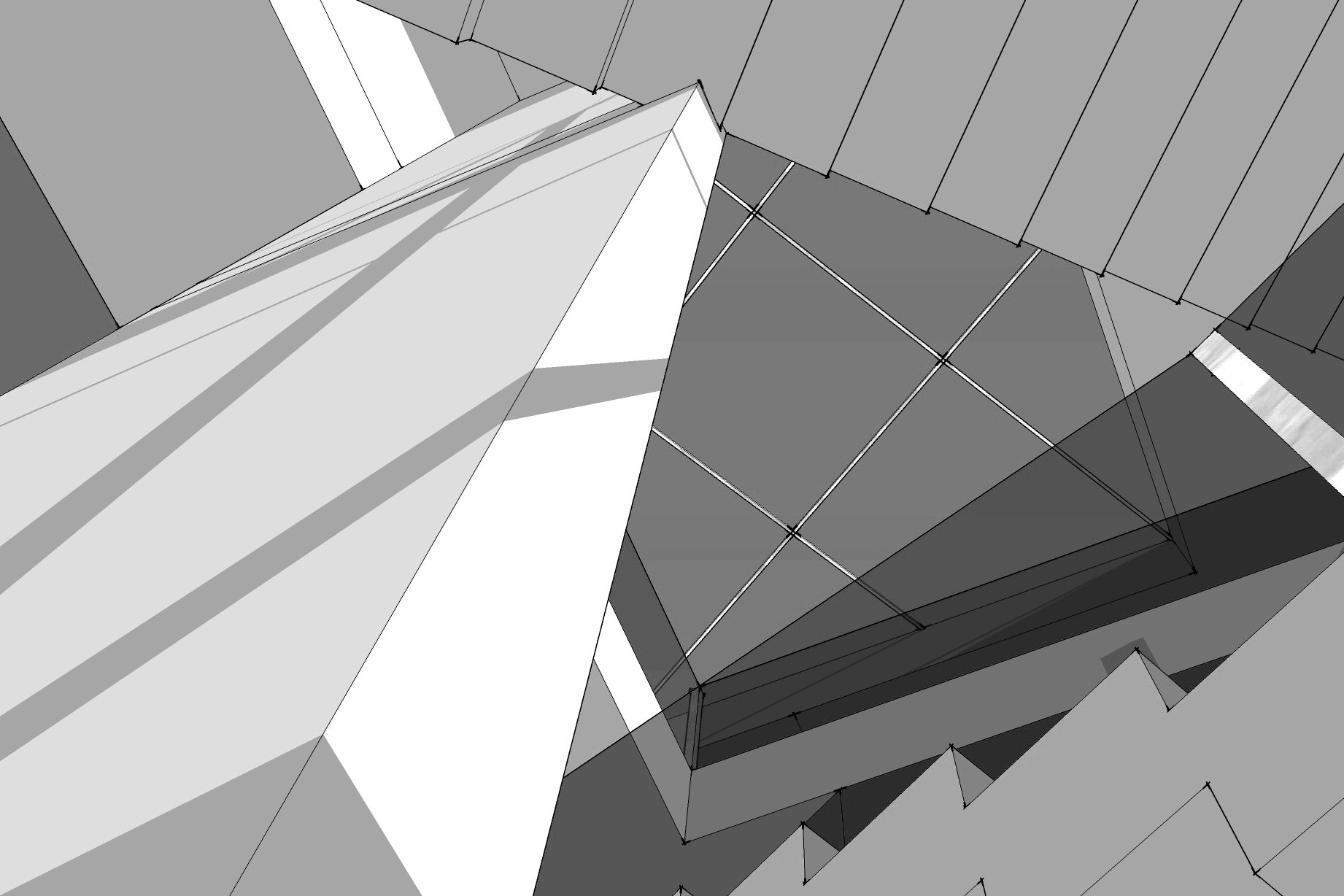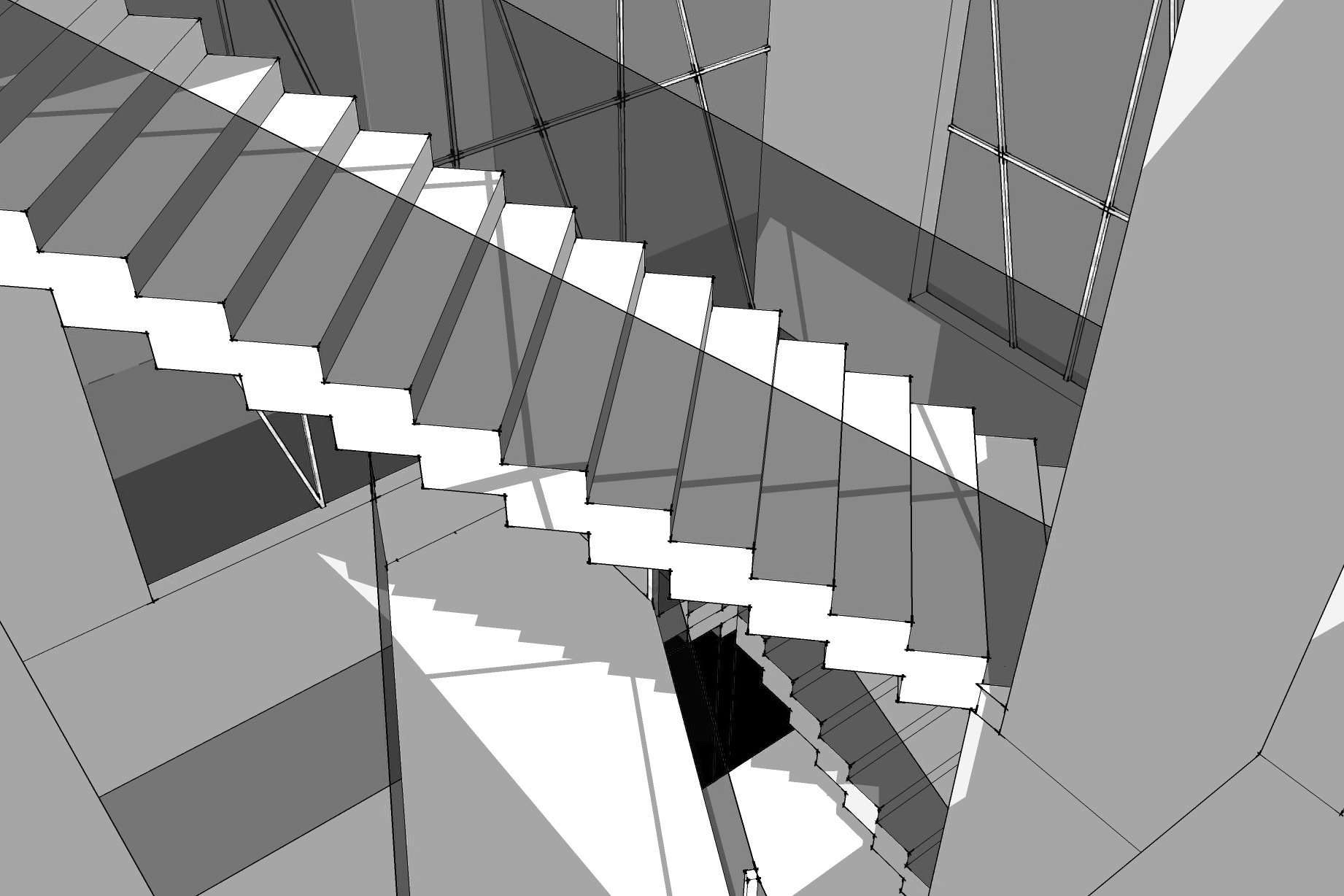
Cubic House
Architecture Studio | First Year
This project explores diagonal relationships between spaces and details, centered around a diagonal column of space spanning three floors—from the large glass roof at the top corner to the small removed courtyard at the lower corner. This concept is further emphasized by intersecting staircases that traverse the three-story atrium in two directions, serving both as circulation elements and architectural features. These stairs, along with triangular window mullions, cast dynamic shadows across the atrium walls, enhancing the spatial experience.










