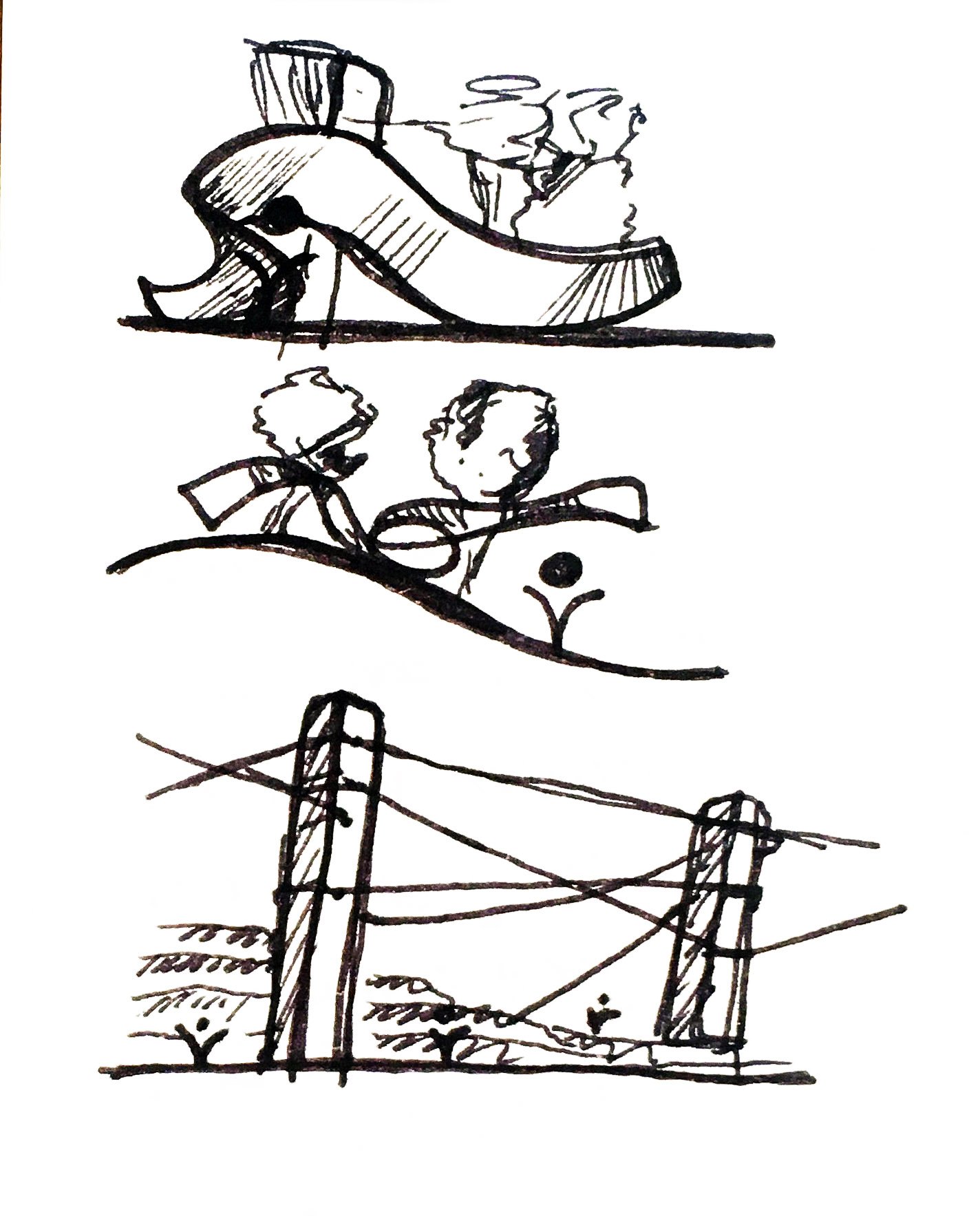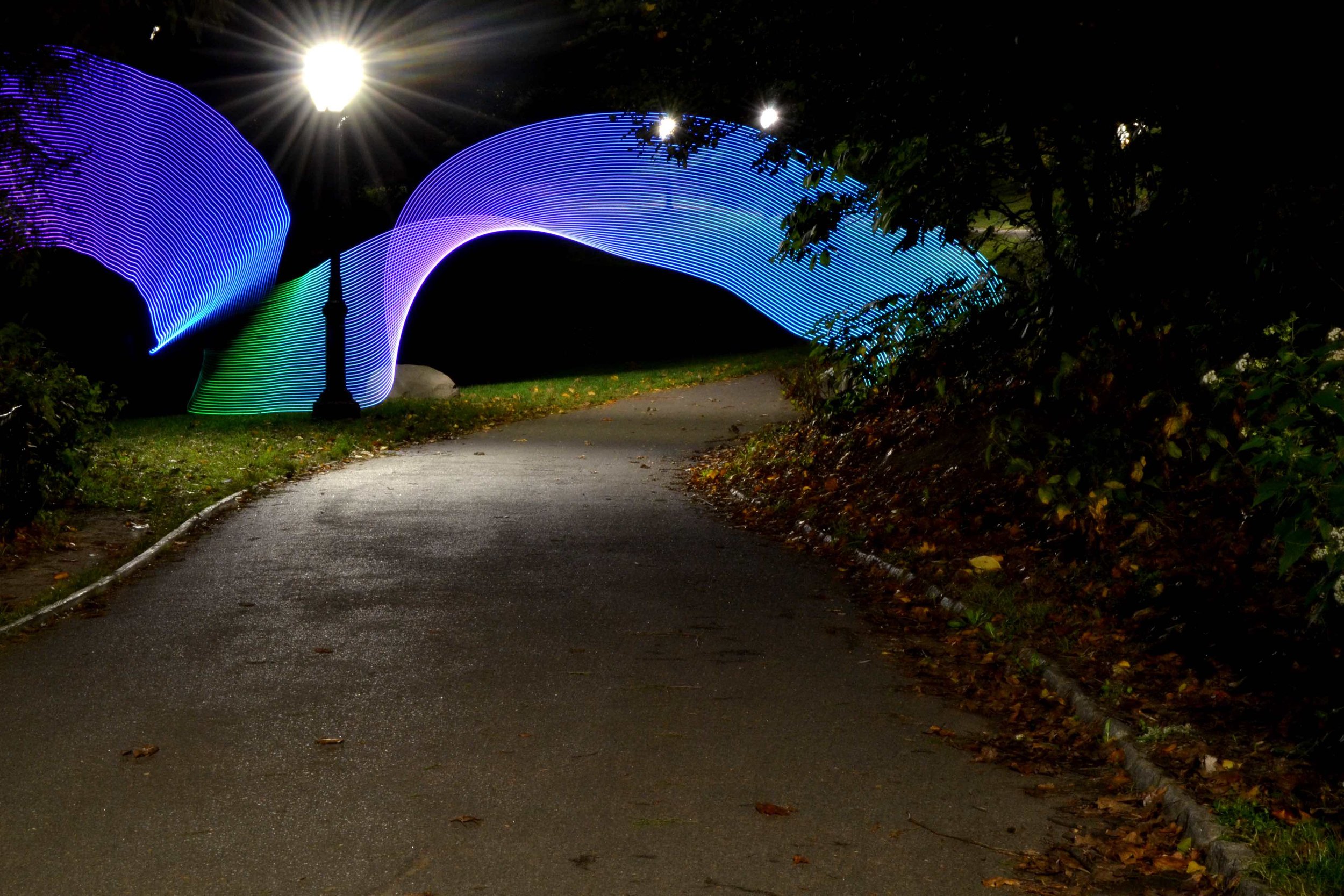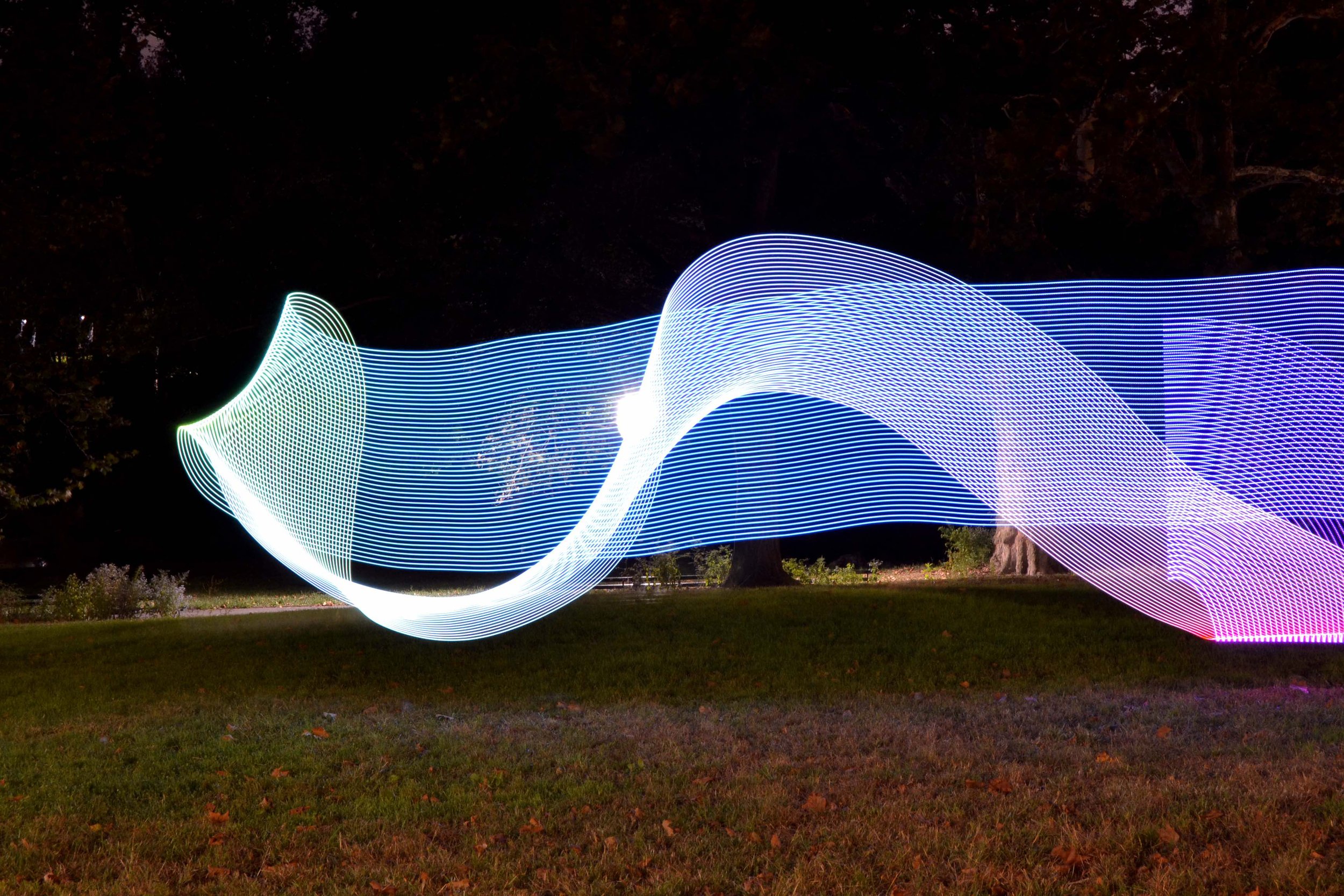
Wall Space
Architecture Studio | Third Year
Wall Space explores modular design and how different materials at varying scales can create adaptable, user-driven spaces. The project aims to offer a versatile site for gatherings of all sizes, from individual to conference, by providing users with the tools to shape spaces that meet their needs. Over several months, the project evolved from materiality studies to the abstract use of light as a means of framing space.
The study tested how modeling materials deform under force, shaping arches from cardboard, foamcore, paper, and acrylic. Corrugated sheeting proved best, offering flexible or rigid curves depending on corrugation alignment.
Material Study
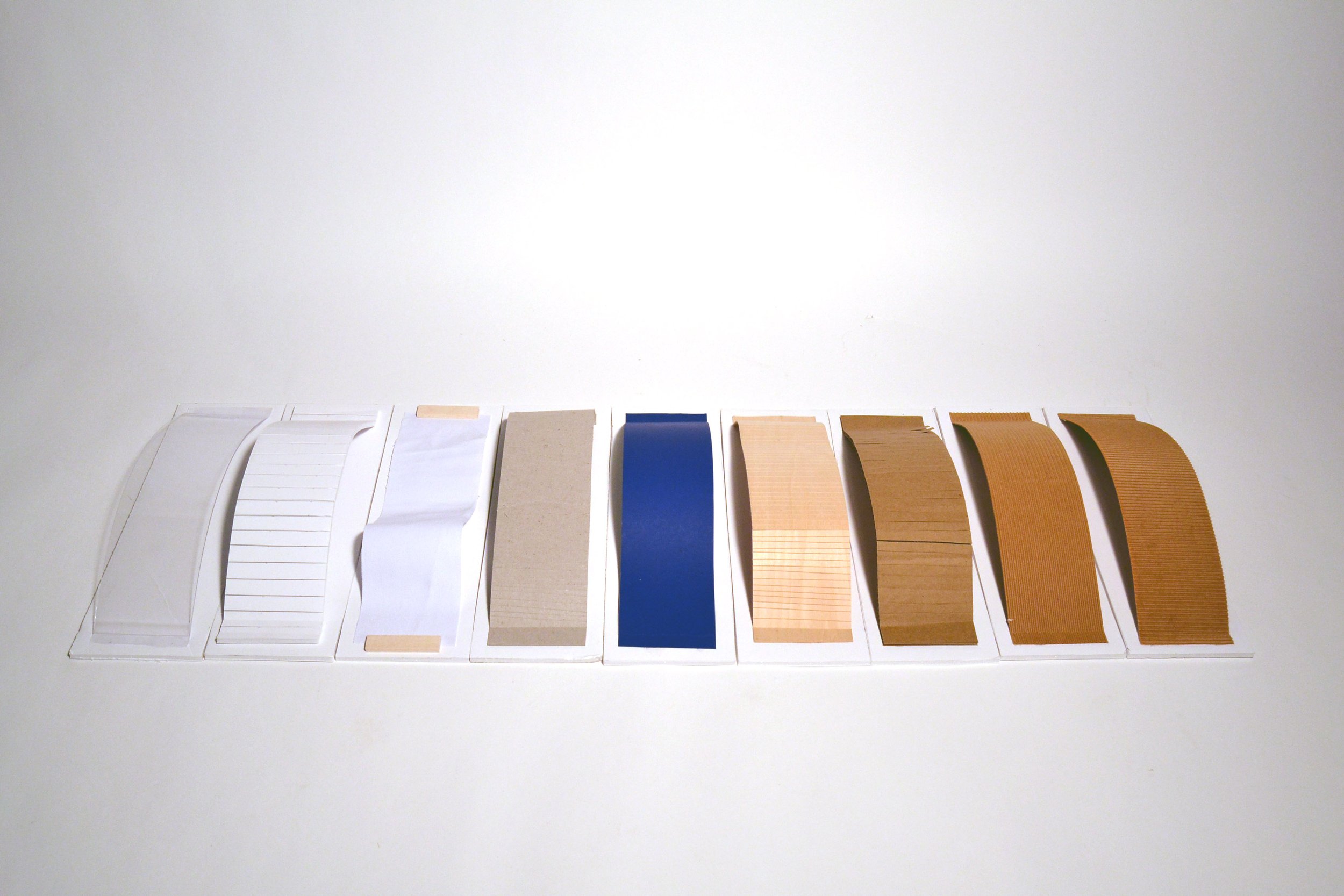
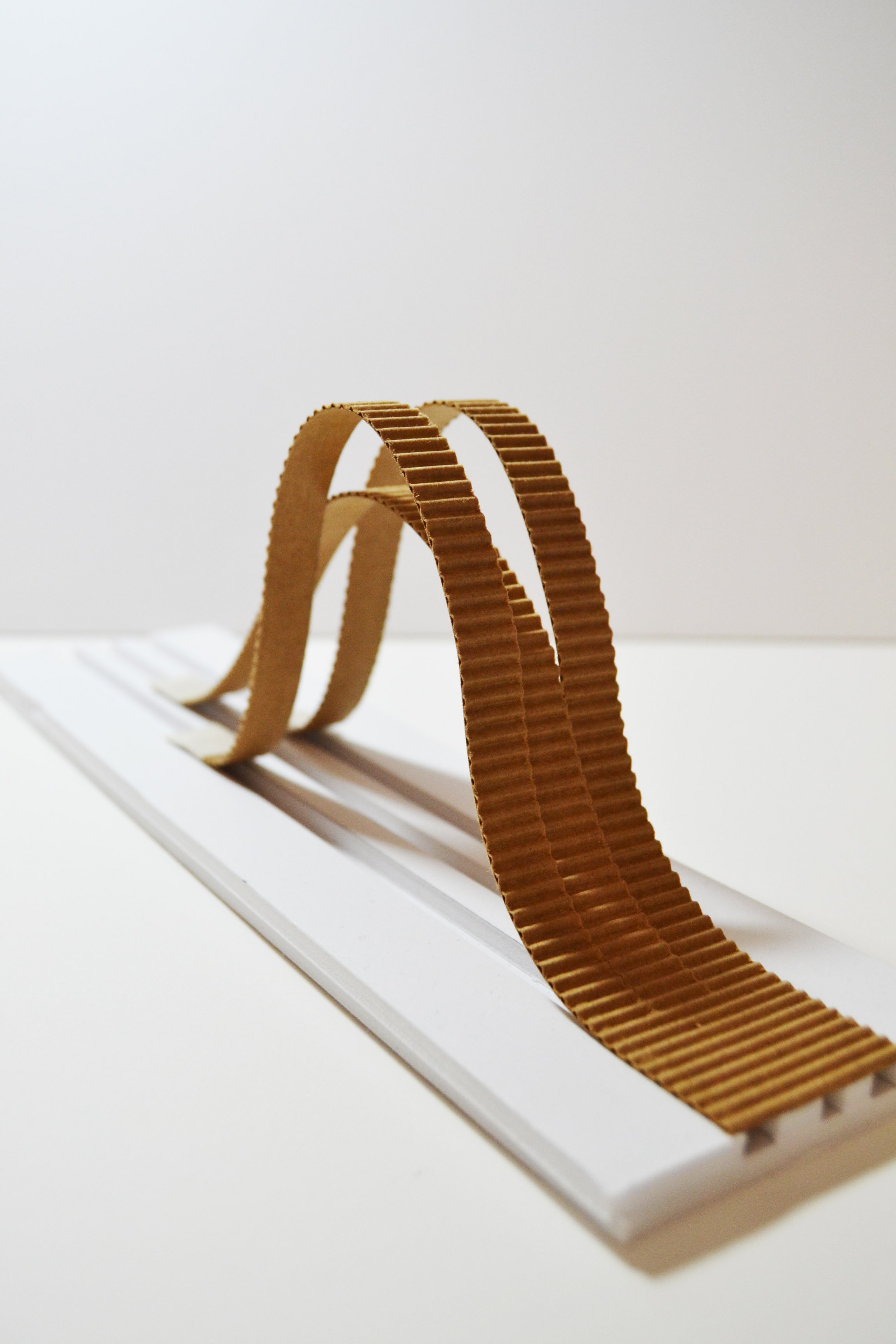
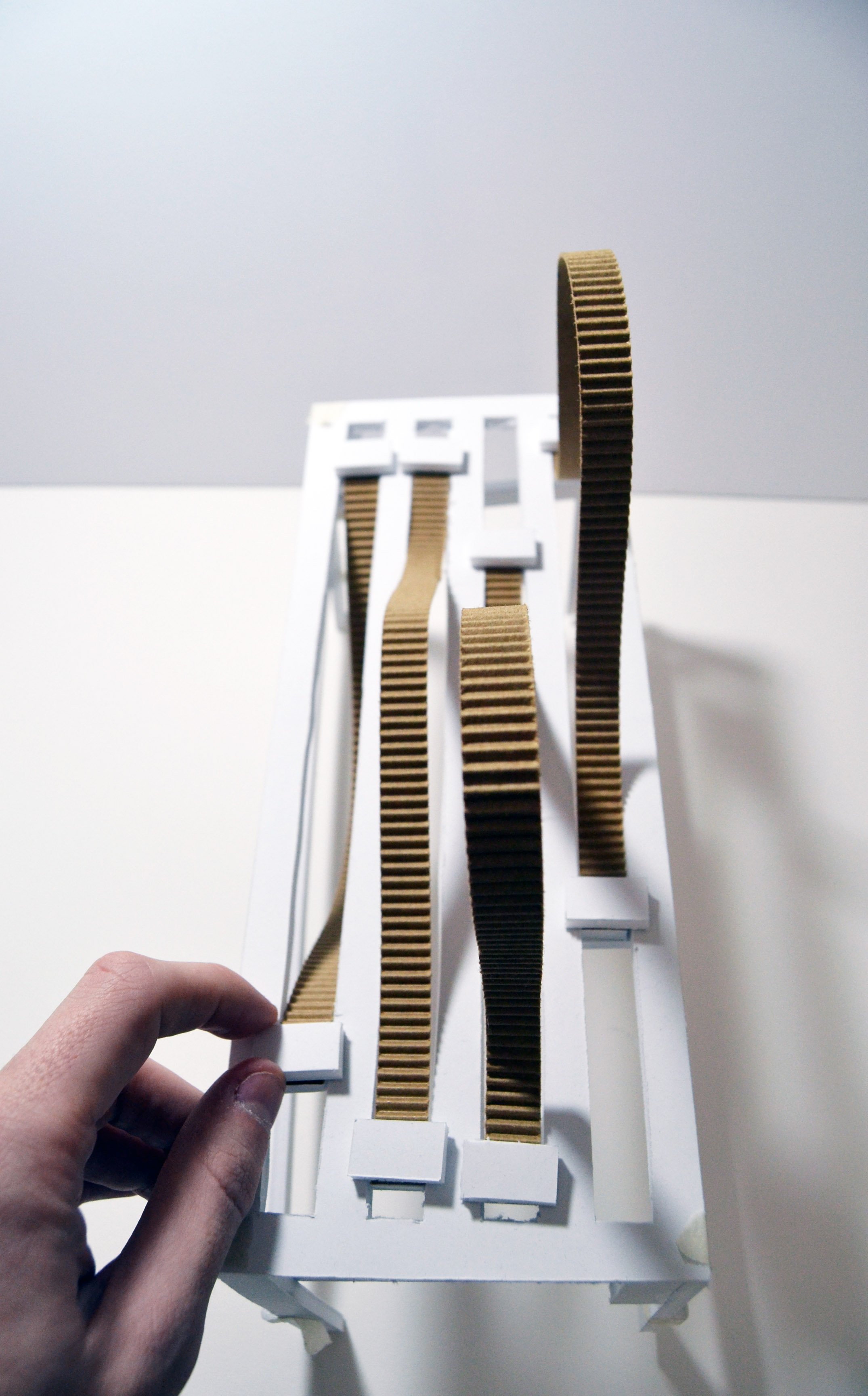
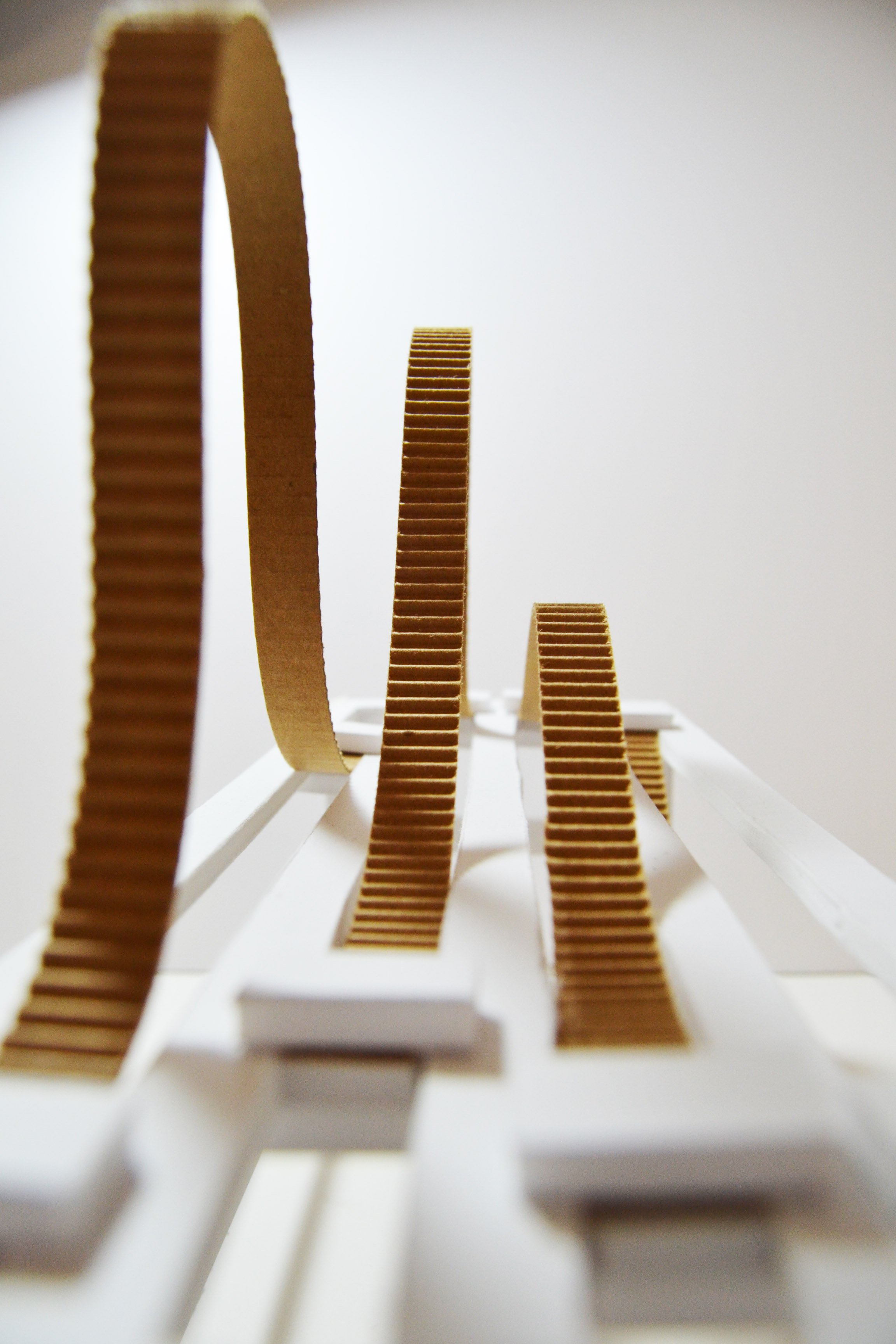
The first model emerged from the material study, featuring arches of varying scales placed on a ground plane and bent to suit spatial needs. Some were perforated for light penetration and overlap effects, primarily exploring the material as a horizontal plane.
Model 1
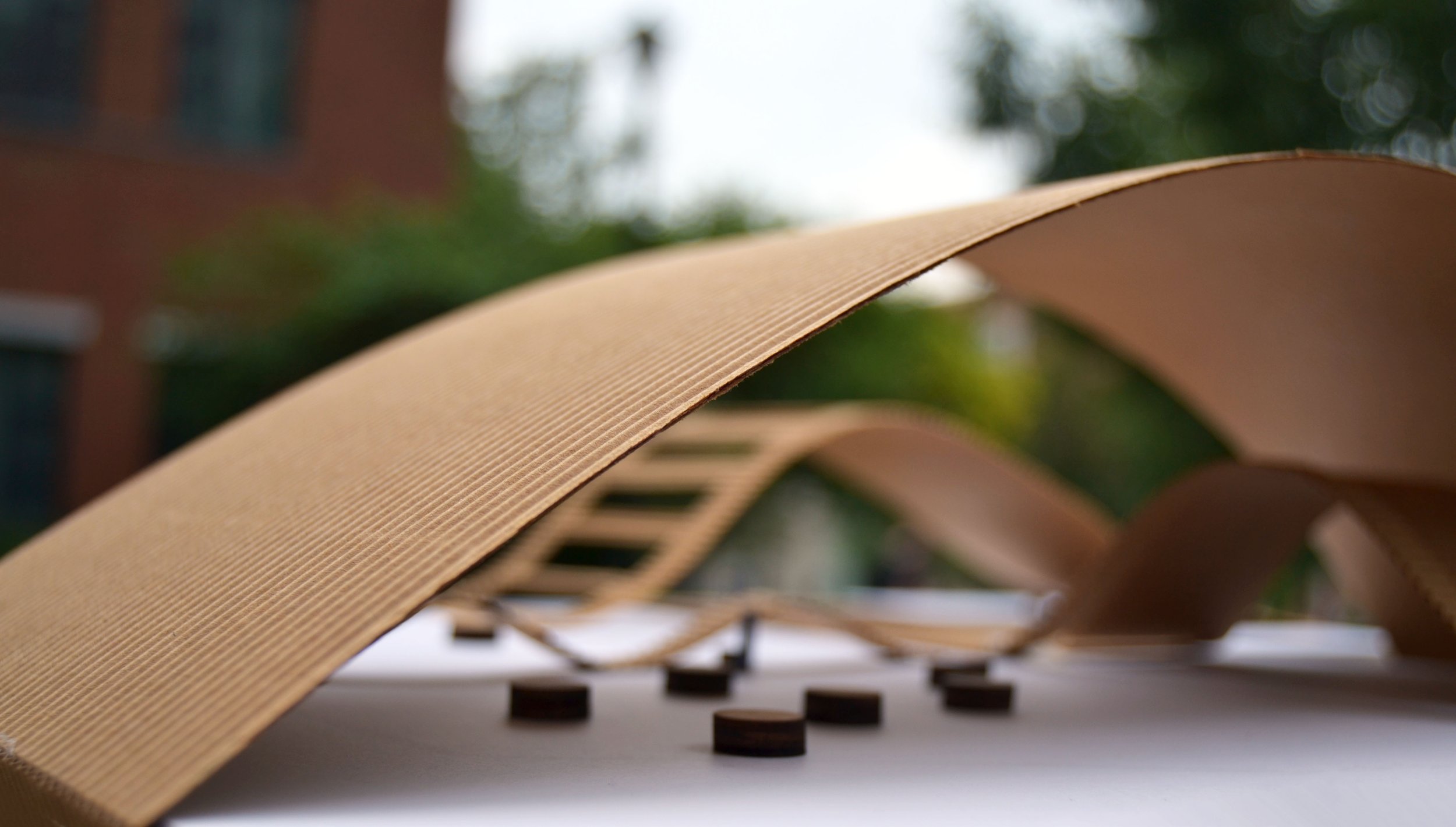
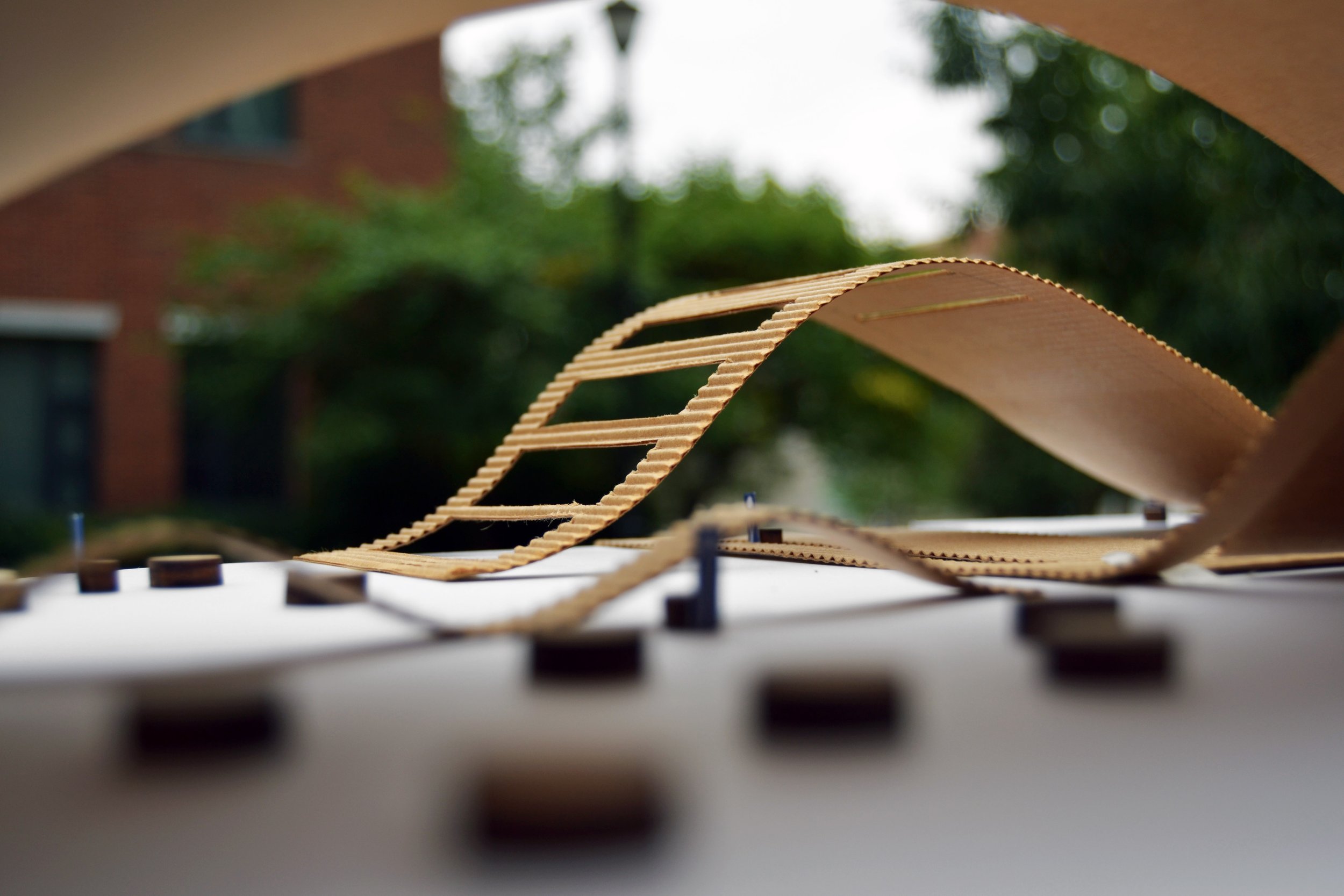
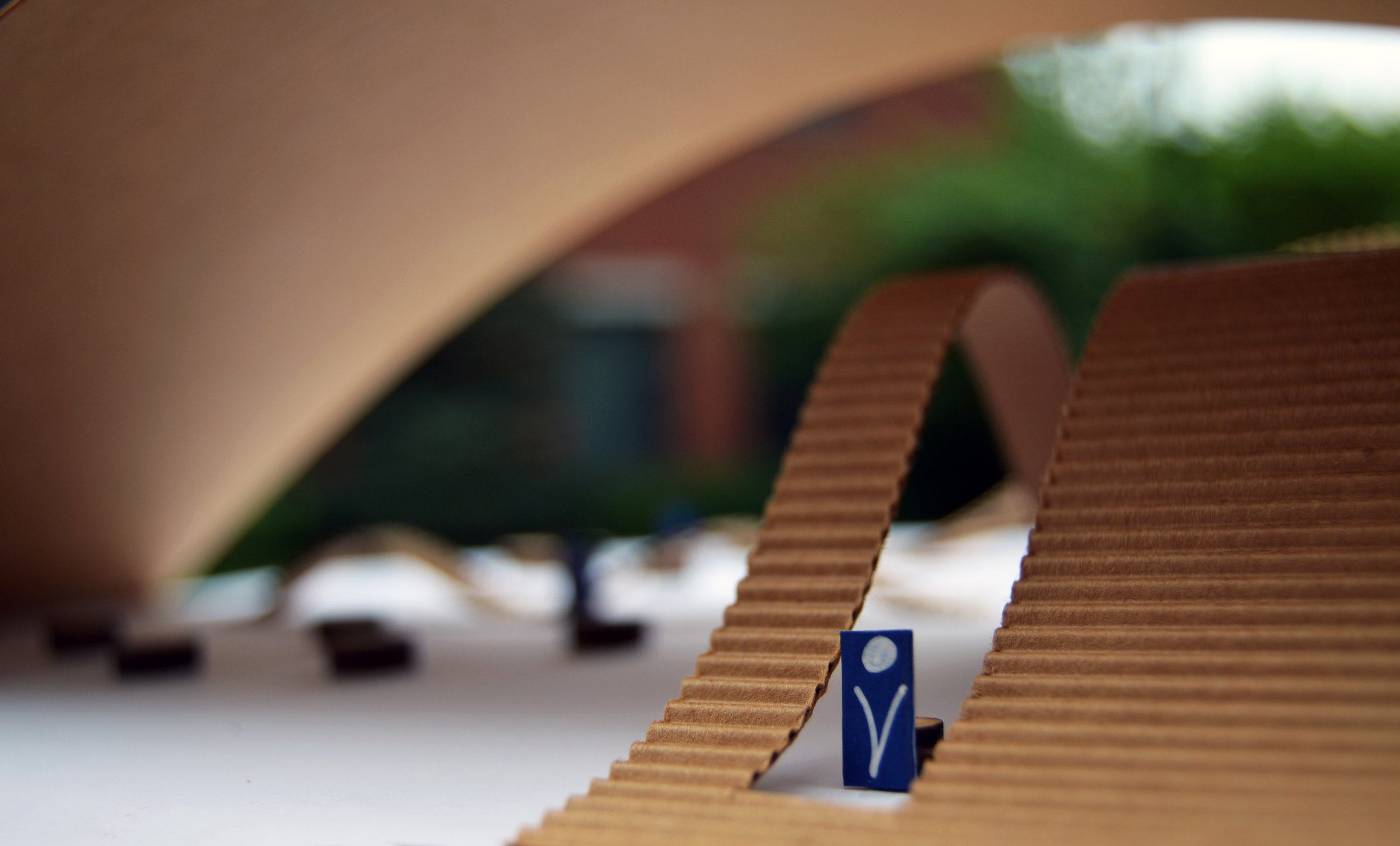
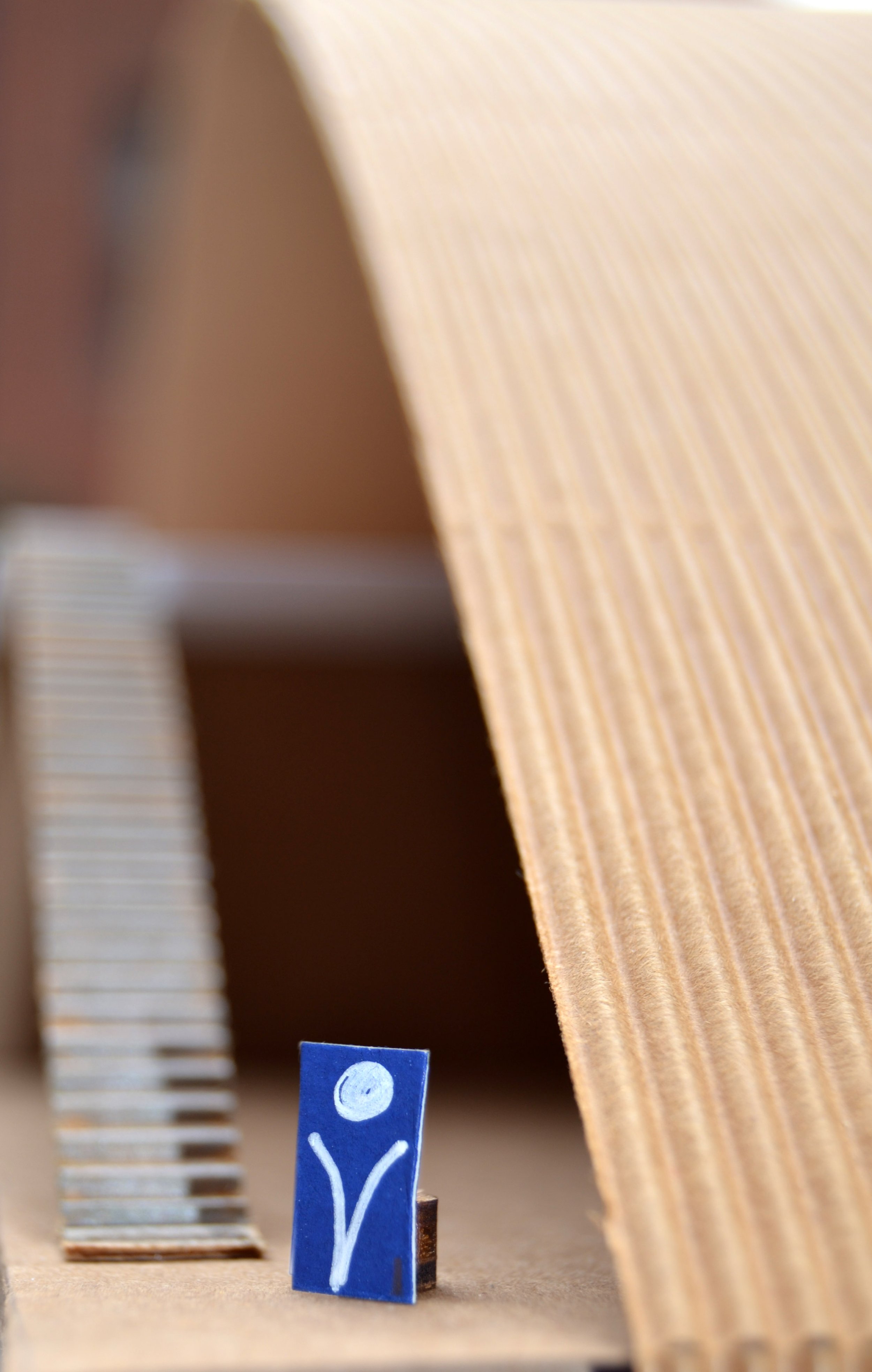
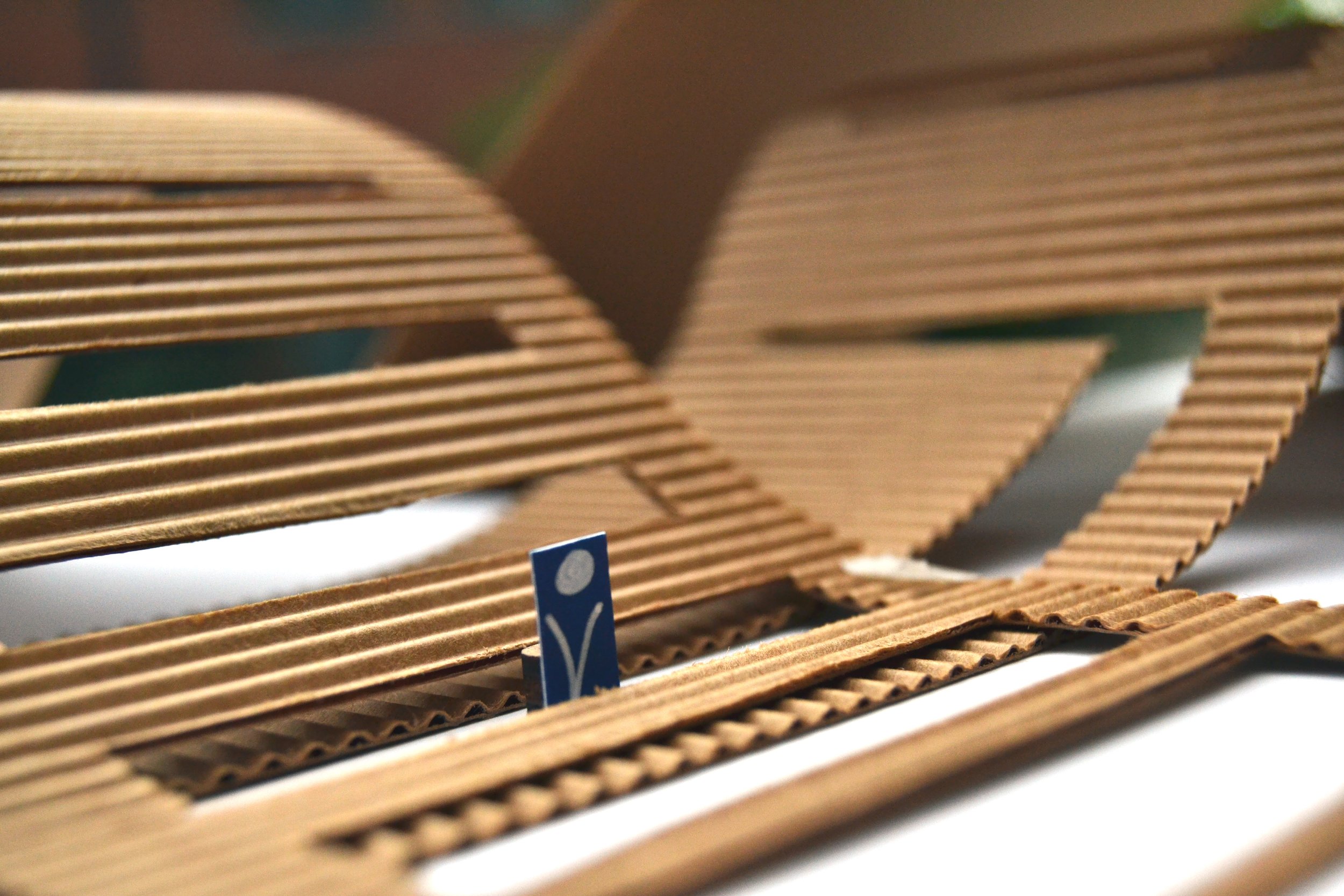
Model 2 builds on the corrugated sheeting study through smaller paper explorations of vertical and horizontal forms. One model demonstrated a single plane functioning as wall, roof, and floor, creating spatial slippages that provide access to private areas.
Model 2
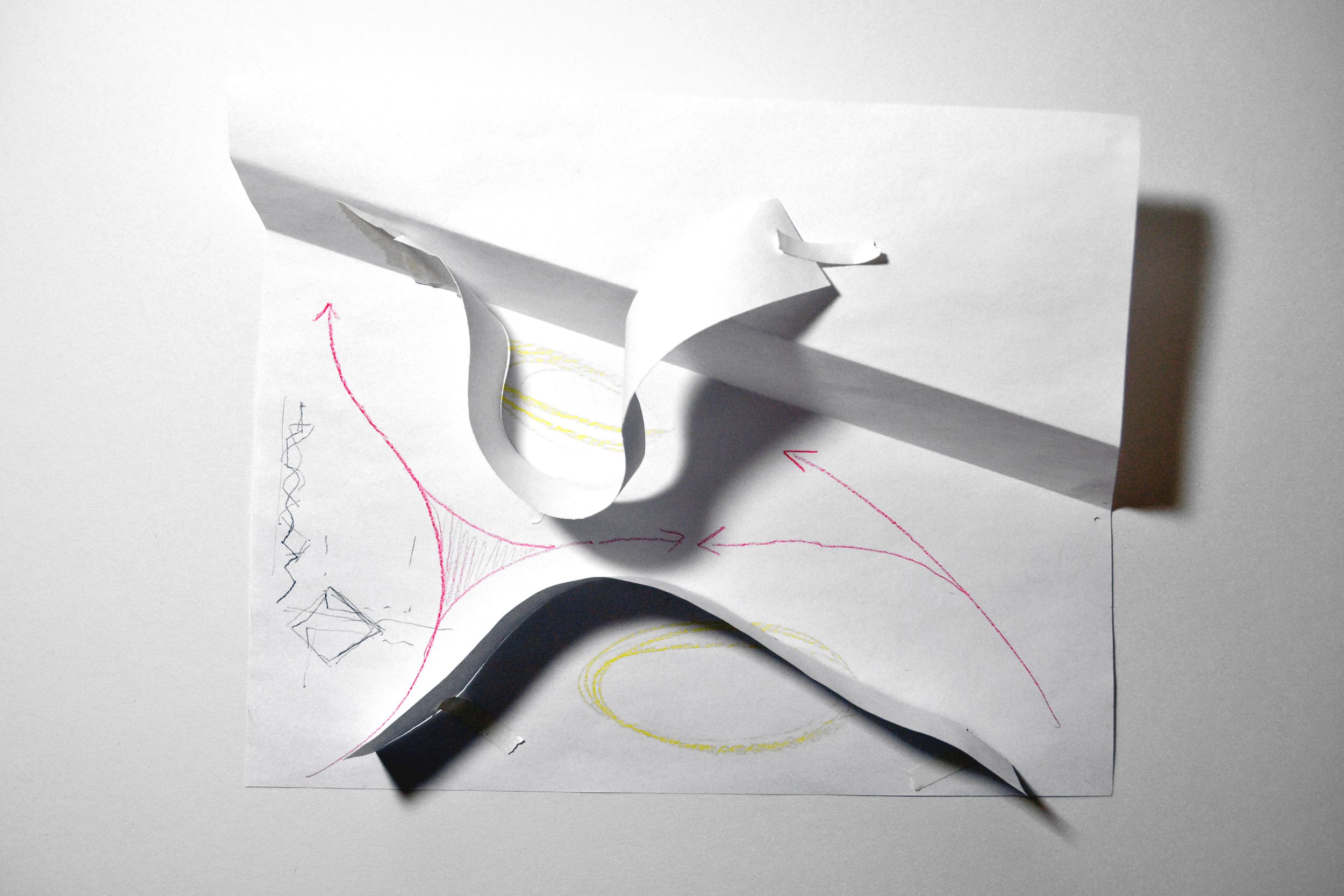
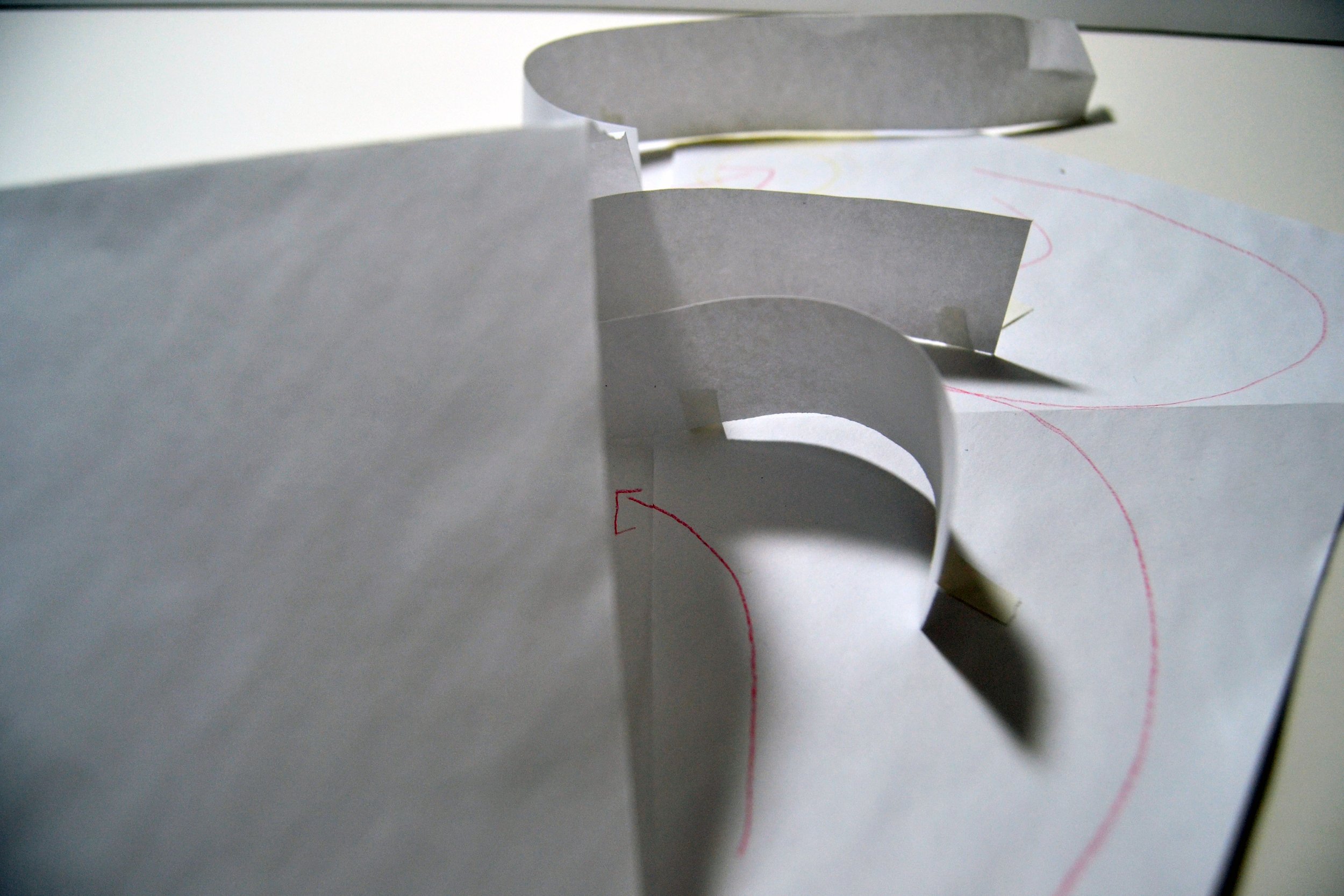
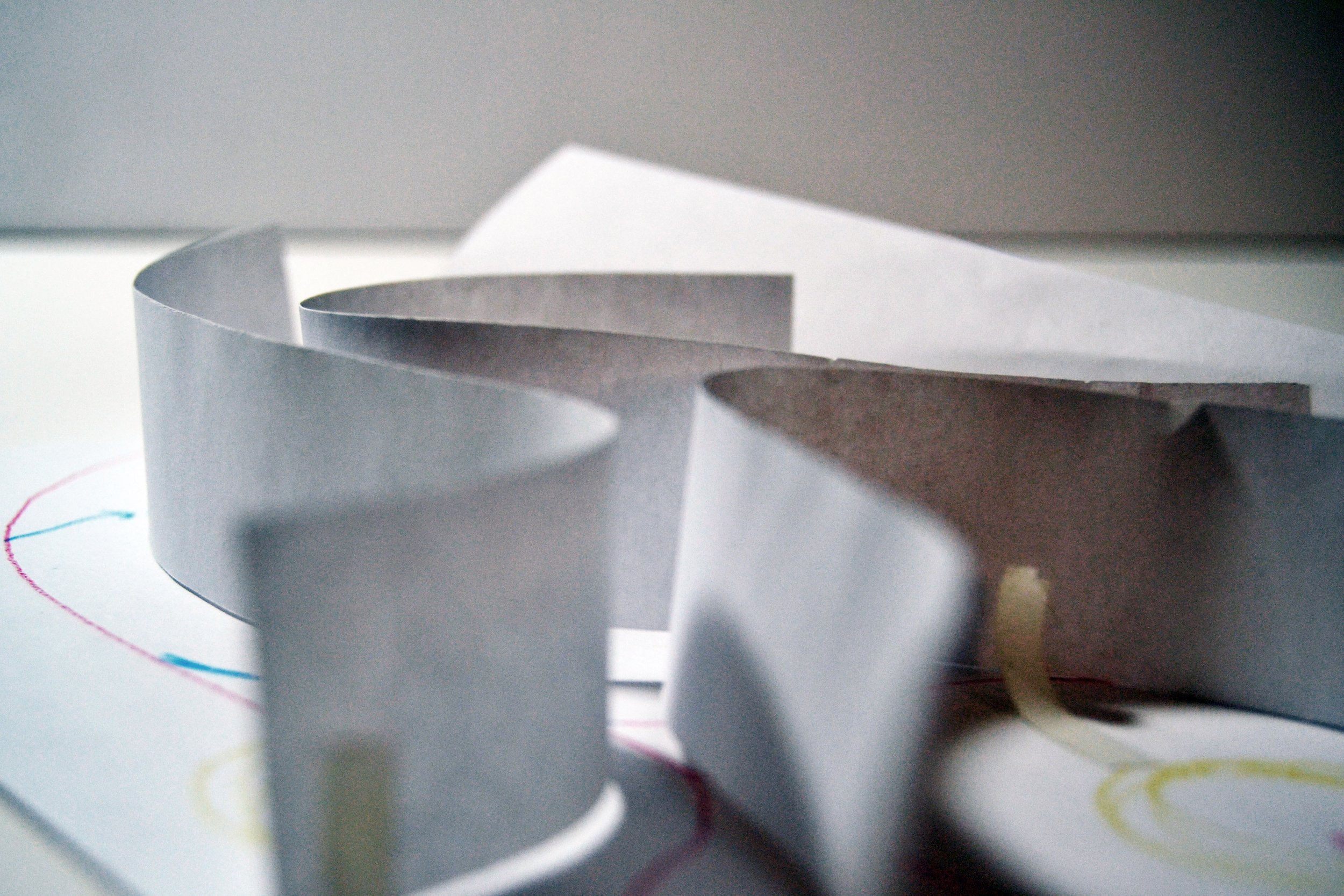
Model 3 expands on flexibility and modularity by using corrugated sheeting as a vertical plane with movable components. A 6x8 grid of holes and pegs allows users to rearrange elements, bending three equal-length sheeting segments into various forms. These woven structures create adaptable spaces that expand and contract for different gatherings.
Model 3
Model 4 builds on the previous design by extending the grid system into the z-axis, creating multiple ground levels and vertical grids for architectural feasibility. Movable corrugated sheeting serves as both vertical partitions and horizontal shading elements.
Model 4
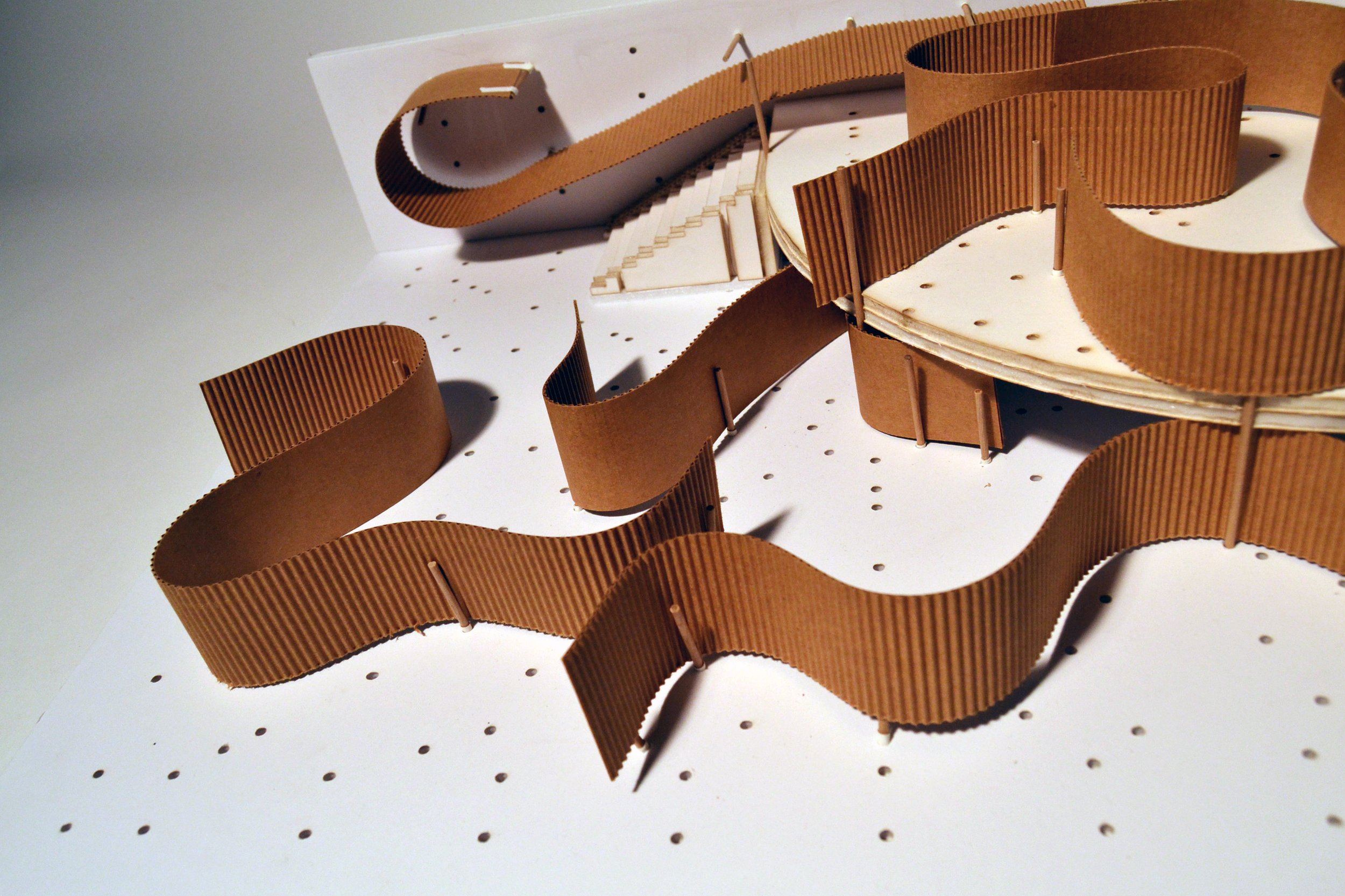
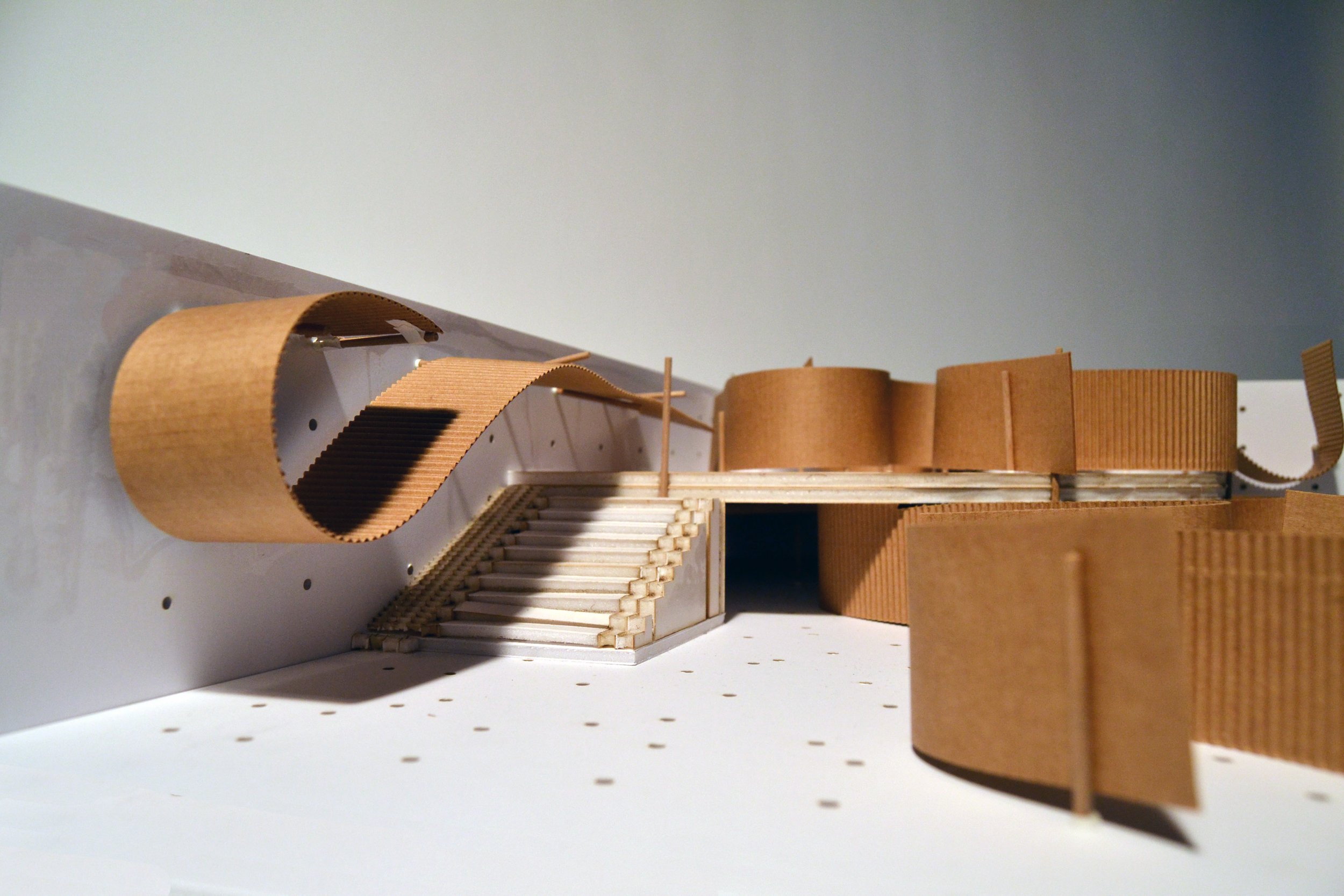
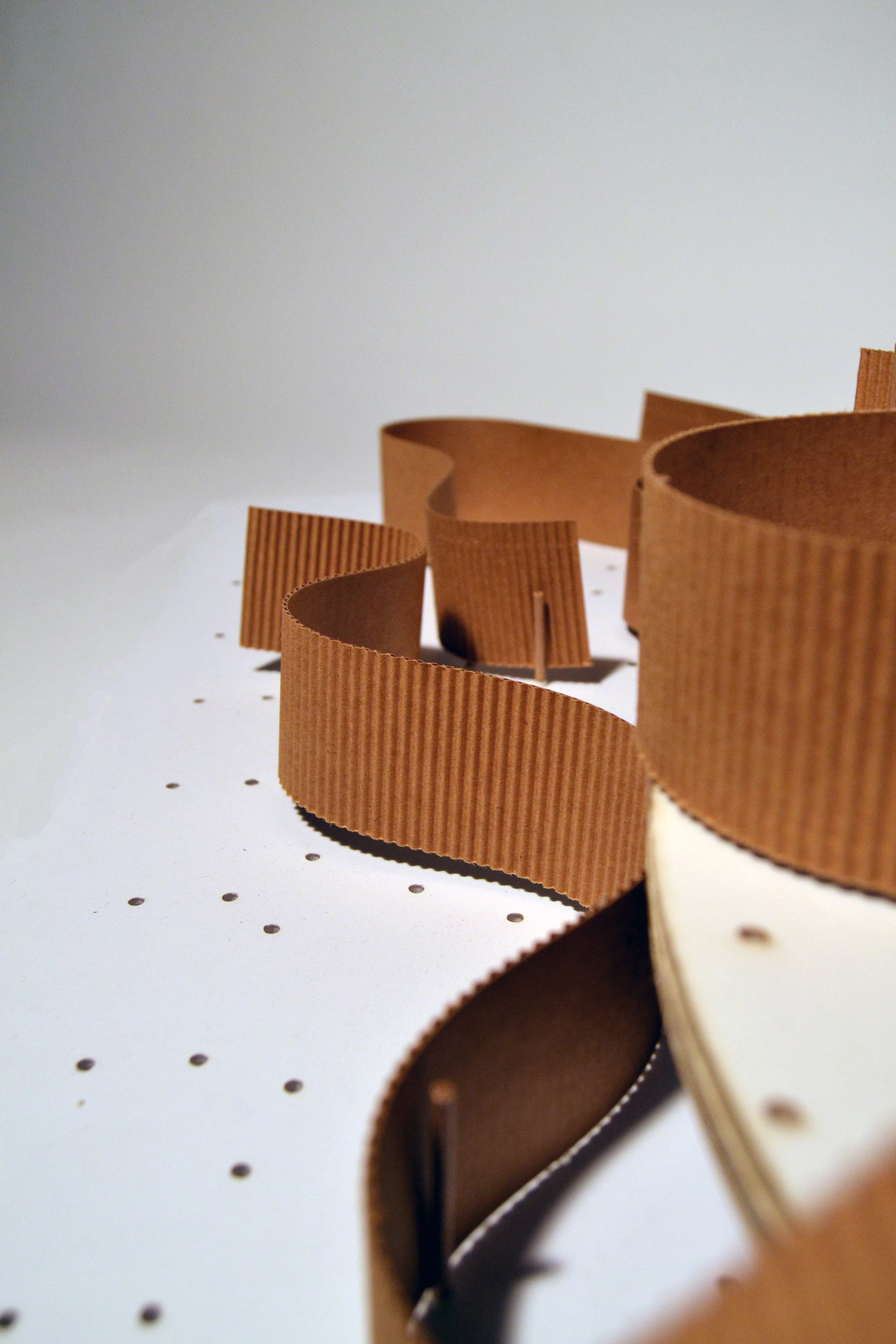
After testing previous iterations, it became clear that corrugated sheeting could not form doubly-curved surfaces like the paper models. To address this, a new version introduced colored thread within the same grid system, allowing curves in the x, y, and z axes. Square pegs replaced round ones for a more secure fit, and the ground plane was contoured with stepped surfaces to suggest human scale.
This iteration functions at multiple scales: at 1:1, it serves as a tabletop toy; at 1/4:1, users can weave intimate spaces with rope; and at 1/48:1, it transforms into an inhabitable landscape with terraces for farming and pegs as residences.
Model 5

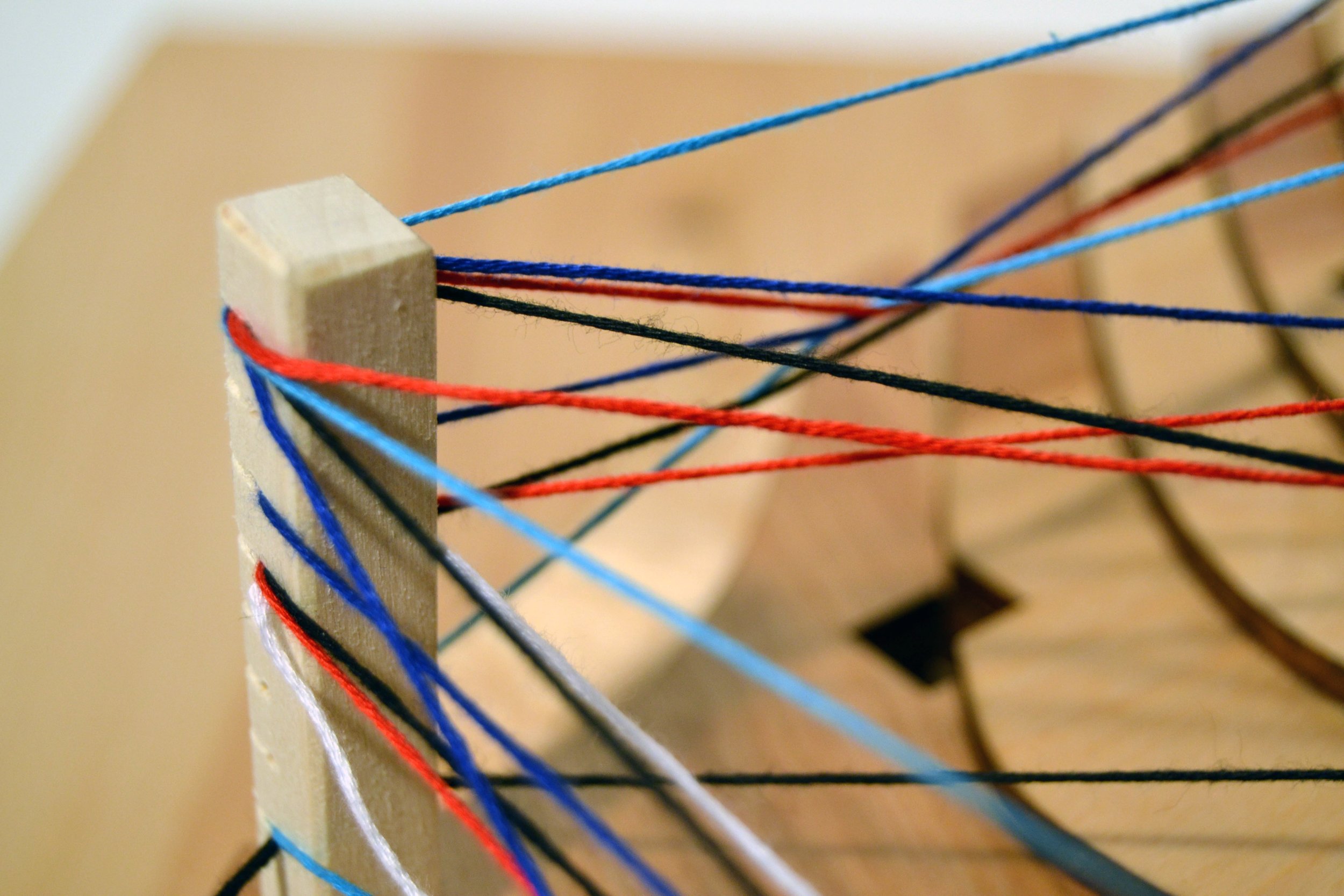
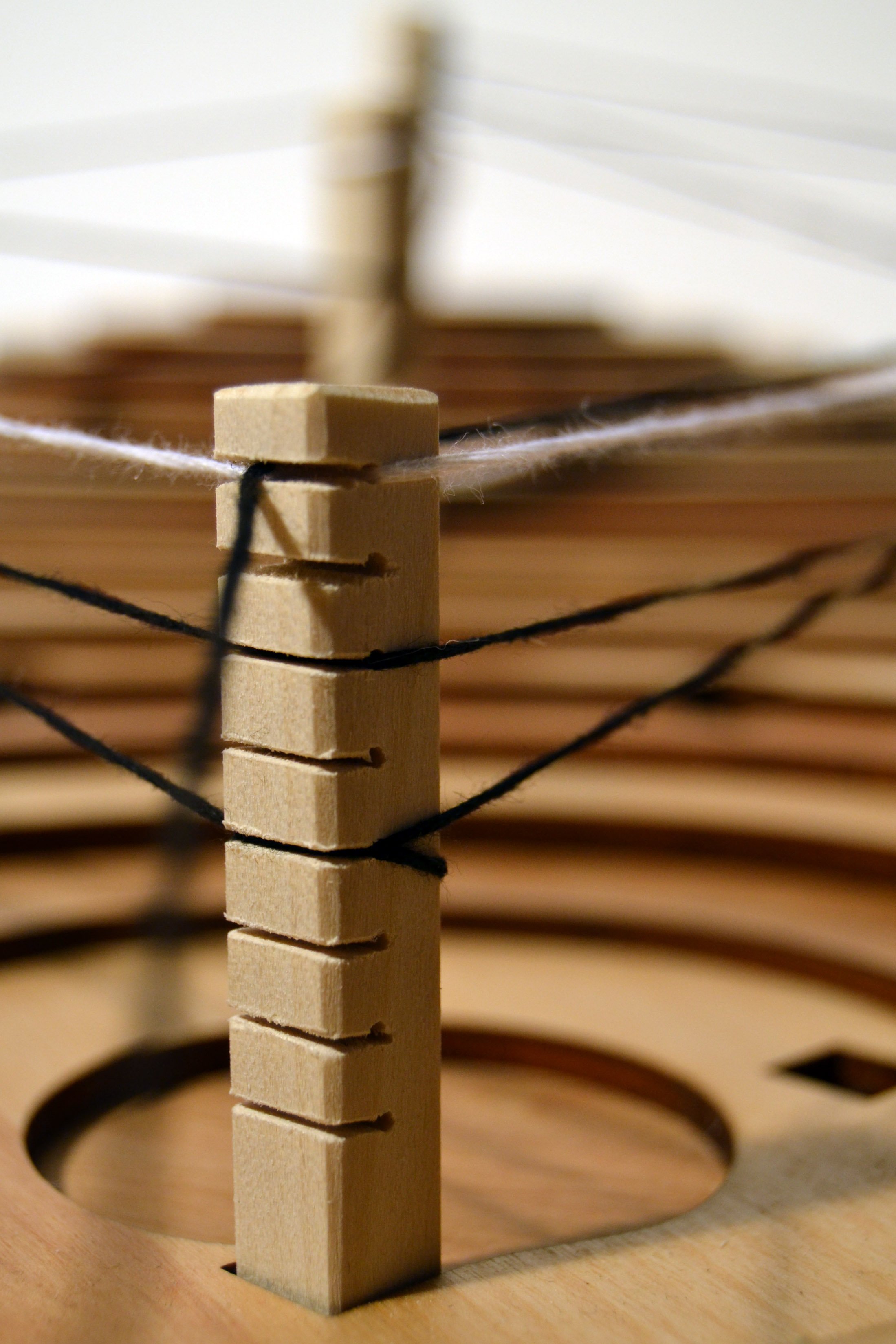
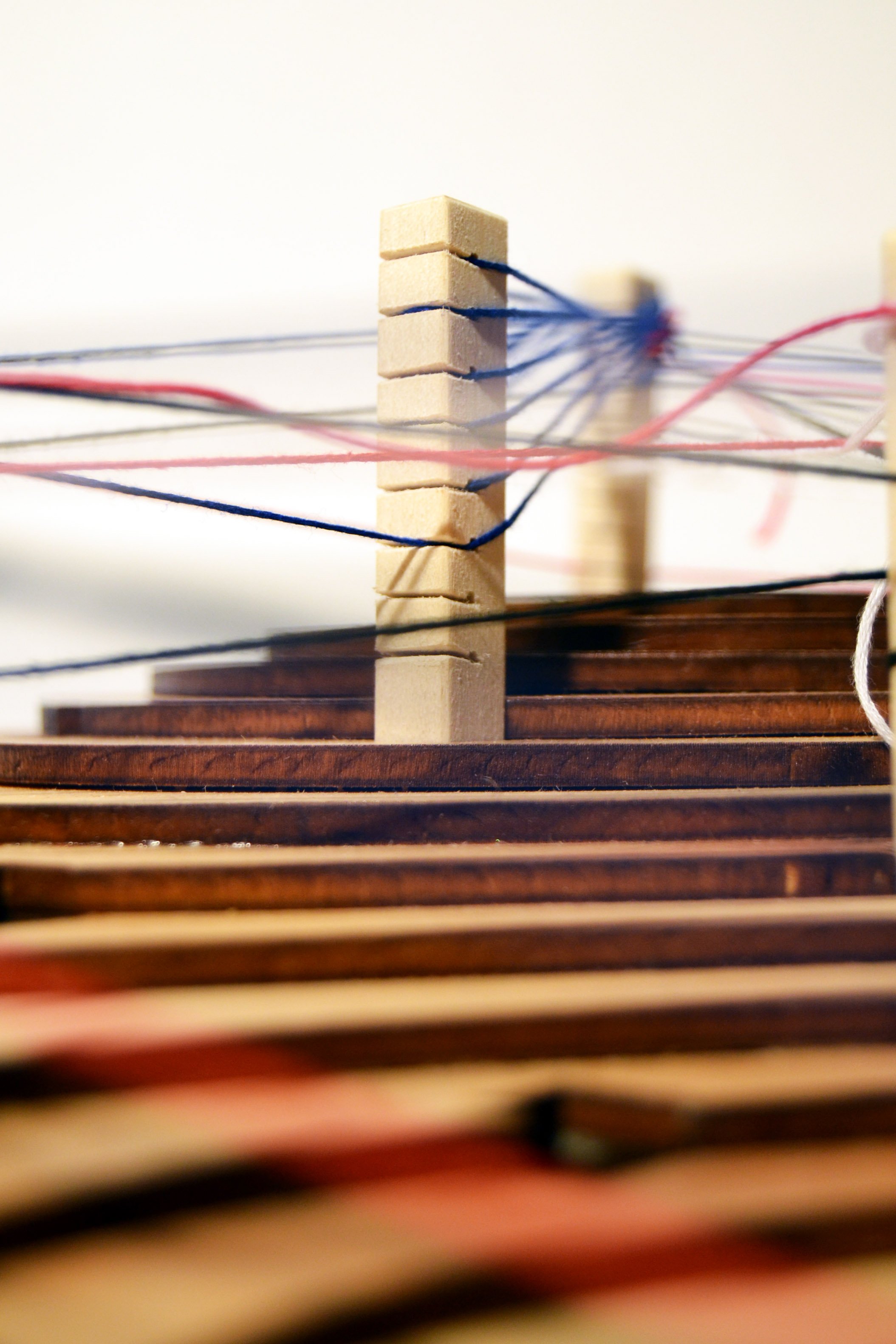
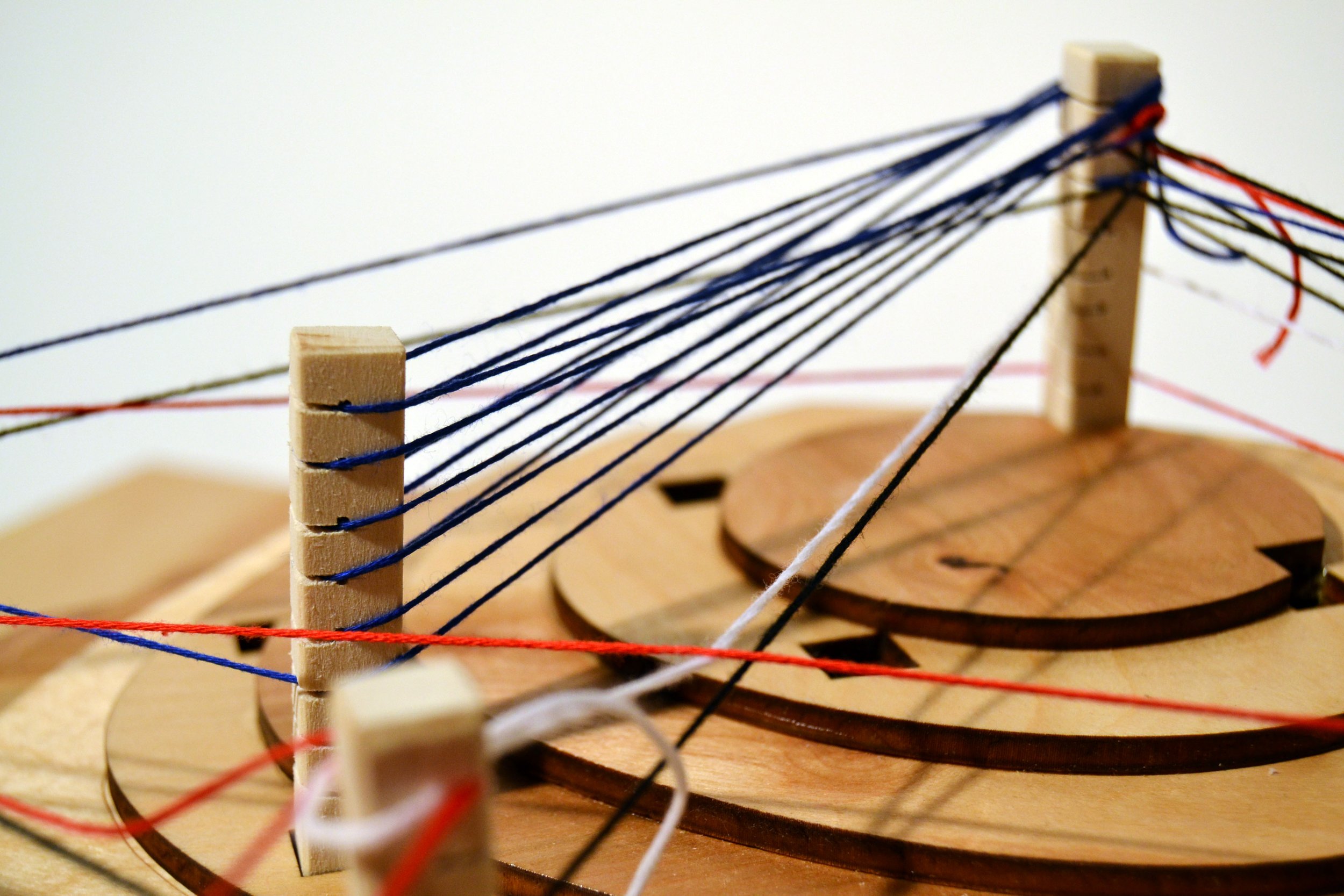
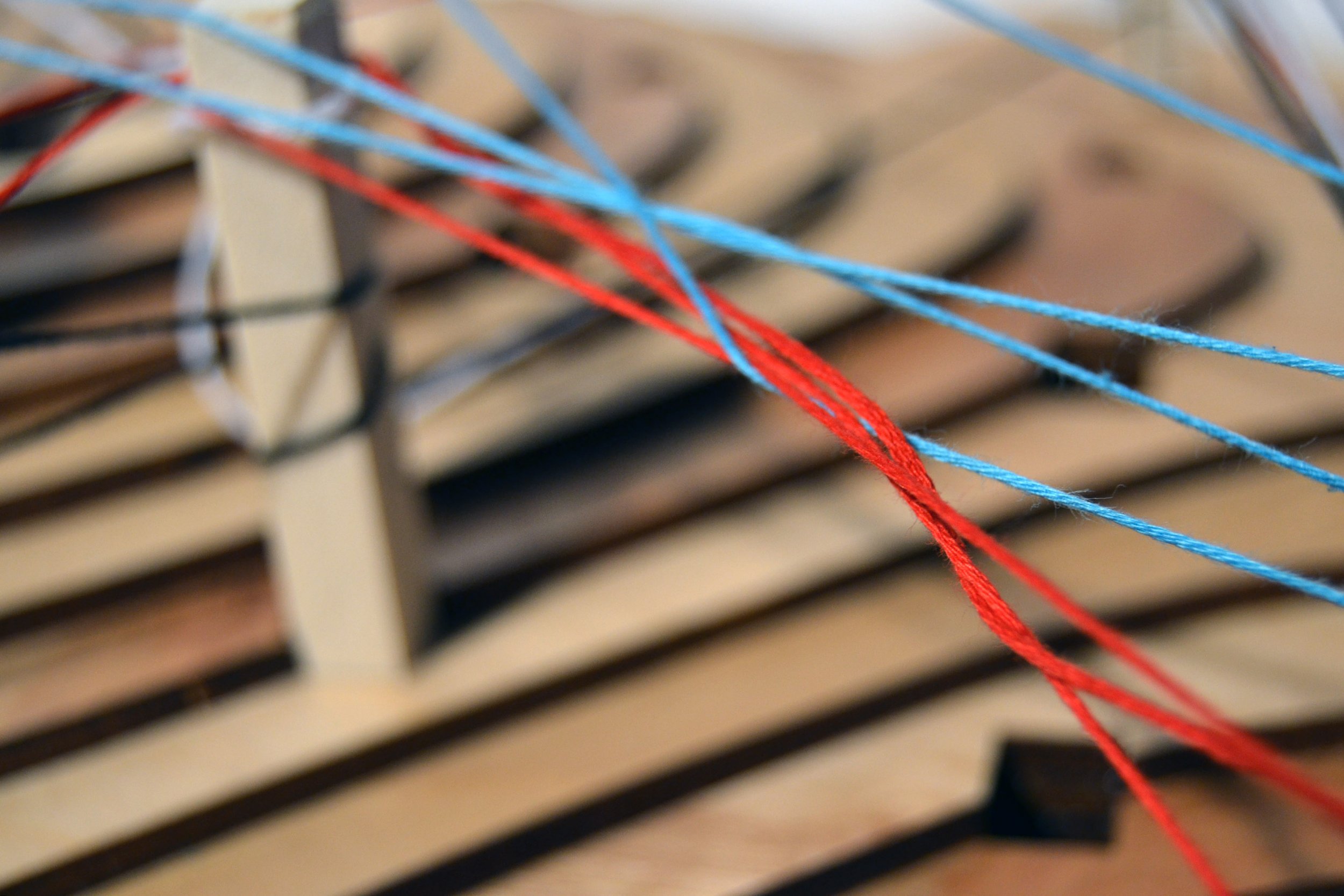
Expanding on the use of thread as a space-forming element, this iteration explores lines through long-exposure photography. A wooden rod with colored LED lights was moved through space, capturing expressive curves as the changing colors imprinted onto the camera. This approach builds on the previous model’s fluidity while eliminating physical pegs, allowing for completely free-flowing, doubly-curved surfaces.
Light Painting
